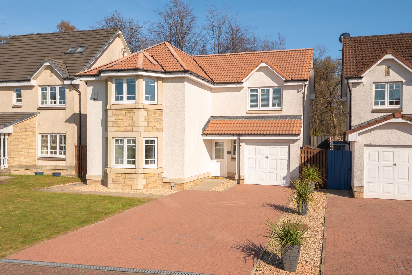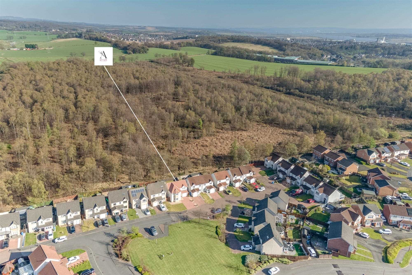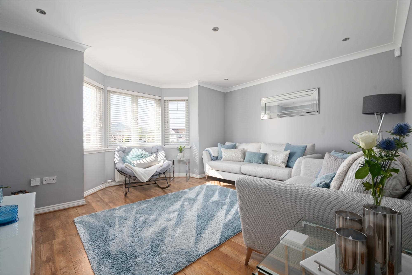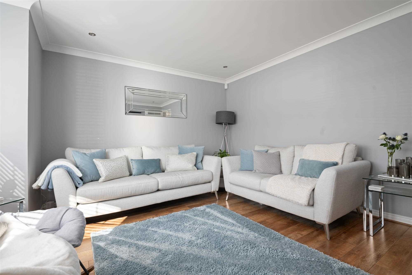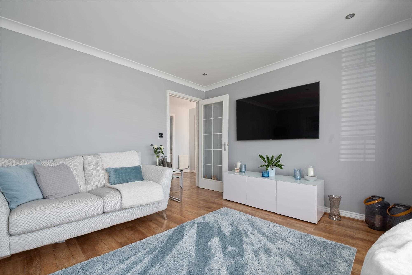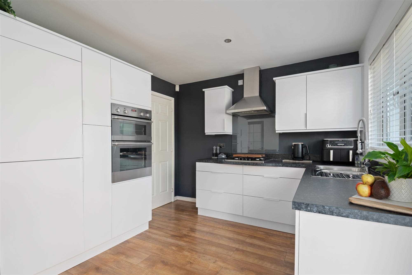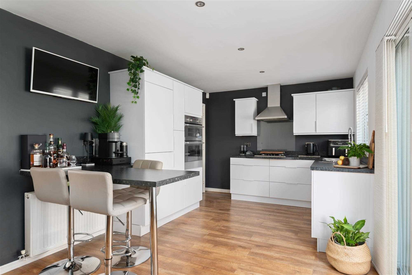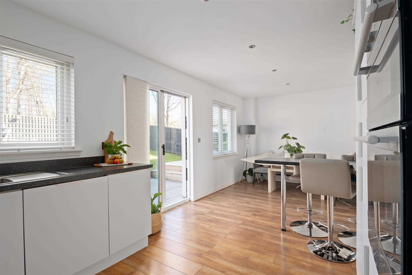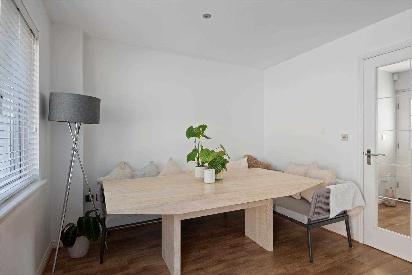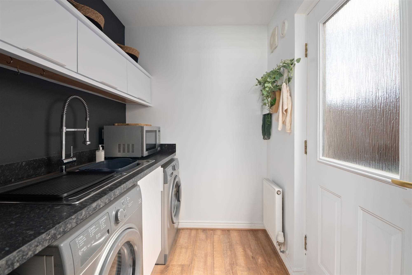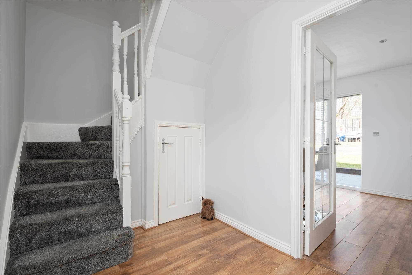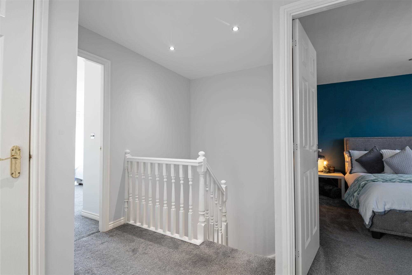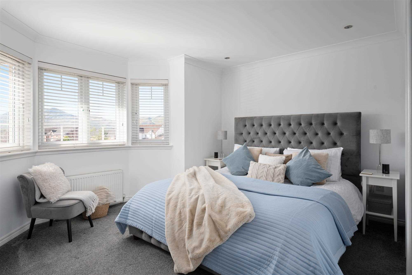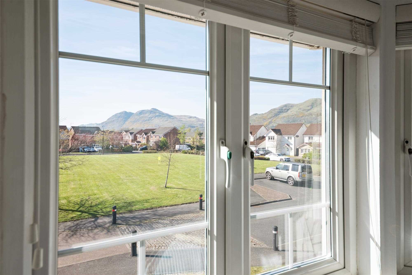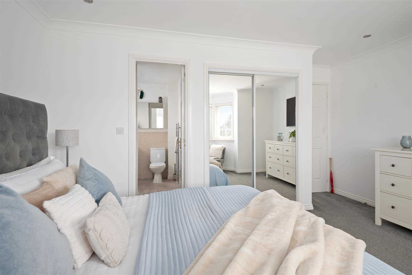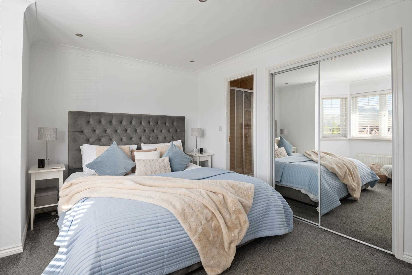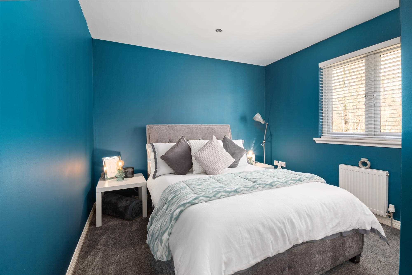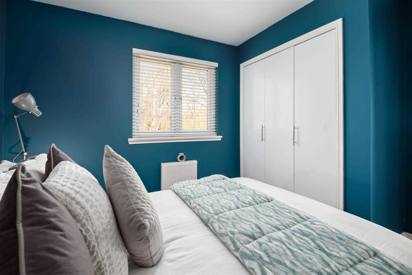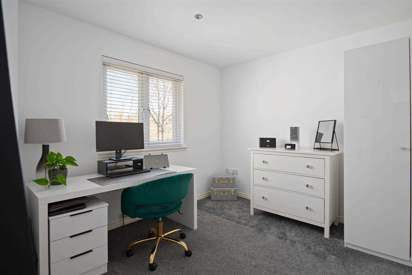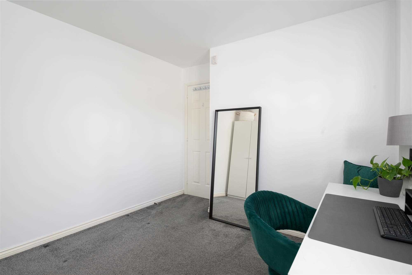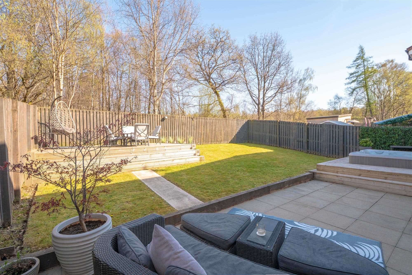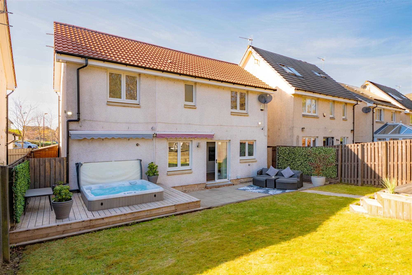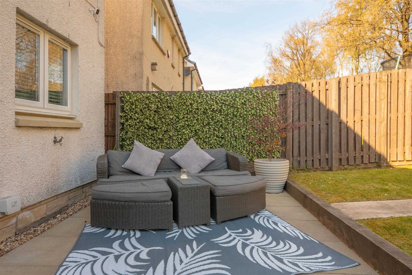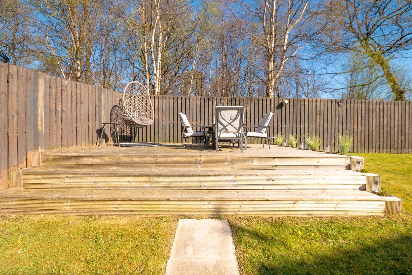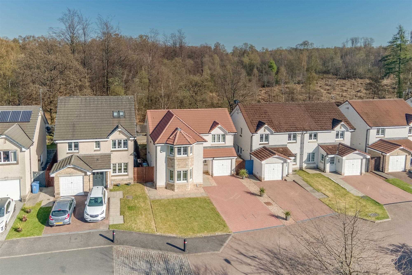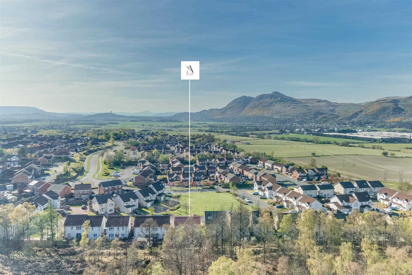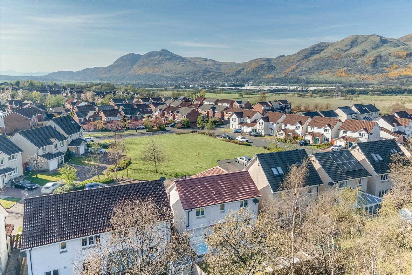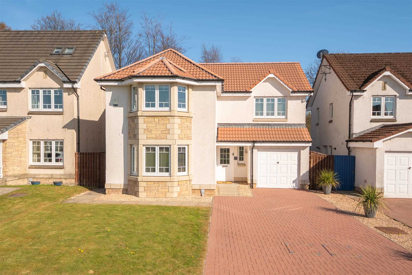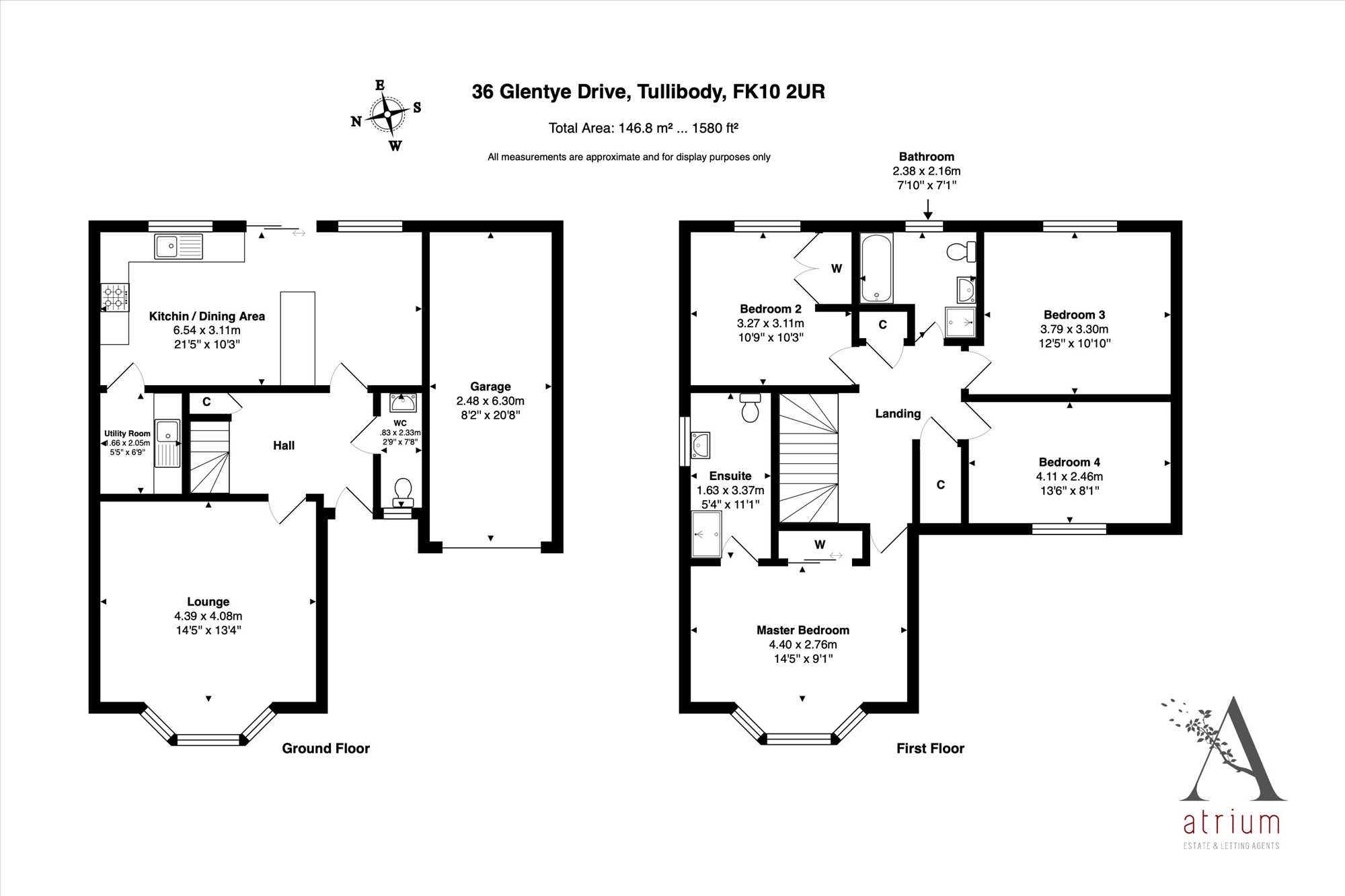36 Glentye Drive, FK10 2UR, Tullibody
Key Features
- Spacious detached family home
- Sought after area
- Generous lounge with feature bay window
- Large open-plan kitchen and dining area
- Utility room and WC
- Four well-proportioned bedrooms
- Master with en-suite
- Integral garage with monoblock driveway
- Private rear garden with open-woodland views
Summary
Welcome to 36 Glenyte Drive, a beautifully presented family home located in the popular and sought-after area of Tullibody. This spacious and well-maintained property offers an ideal layout for modern family living, combining comfort, functionality, and style across two well-planned floors. Early viewing is recommended.
Upon entering the home, you are welcomed into a bright and spacious hallway which sets the tone for the property’s airy and open feel. To your left lies a generously sized lounge, enhanced by a charming bay window that allows natural light to flood the space, creating a warm and inviting atmosphere – perfect for relaxing or entertaining guests. Moving through the hallway, you’ll find the expansive kitchen and dining area stretches across the rear of the property, providing a wonderful open-plan space for family meals and social gatherings. This well-appointed kitchen offers ample wall and base units and worktop space while patio doors lead directly out to the rear garden, seamlessly blending indoor and outdoor living. A utility room is also located off the kitchen, offering additional storage and practicality. The ground floor accommodation is completed with a convenient wc.
Upstairs, the first floor comprises four well-proportioned bedrooms, ensuring ample space for all the family. The master bedroom is a true retreat, complete with fitted wardrobes and a stylish en-suite shower room for added privacy and comfort. Bedroom two also benefits from built-in storage. The remaining two bedrooms, both light and spacious, offer flexible accommodation options whether as bedrooms or a home office. A contemporary family bathroom with separate bath and shower completes the upstairs layout.
Outside, the property boasts a private driveway leading to the integrated garage, and views across the open-space. A secure private rear garden offers the perfect spot to relax or entertain. The garden is mostly laid to lawn with a patio and decking area.
Council Tax Band: F
Energy Efficiency Rating: C
Locale: Tullibody is conveniently located between Stirling, Glasgow and Edinburgh, offering excellent transport links. With a mainline railway station a short drive away and easy access to motorways, the town provides seamless connections to the central belt and beyond, making it an ideal base for commuters. The surrounding countryside, with the Ochil Hills as a scenic backdrop, offers plenty of outdoor activities such as walking and cycling. A short drive to Alloa offers supermarkets, leisure facilities, bars and restaurants.
Reference: ATR1001288
Disclaimer
The information displayed about this property comprises a property advertisement. This property advertisement does not constitute property particulars. The information is provided and maintained by Atrium estate agents. Any services, systems and appliances listed in this specification have not been tested by us and no guarantee as to their operating ability or efficiency is given. Fixtures and fittings other than those mentioned will be agreed with the seller. These particulars are intended to give a fair description of the property but their accuracy cannot be guaranteed, and they do not constitute an offer of contract. Intending purchasers must rely on their own inspection of the property. Please contact the selling agent or developer directly to obtain any information.
